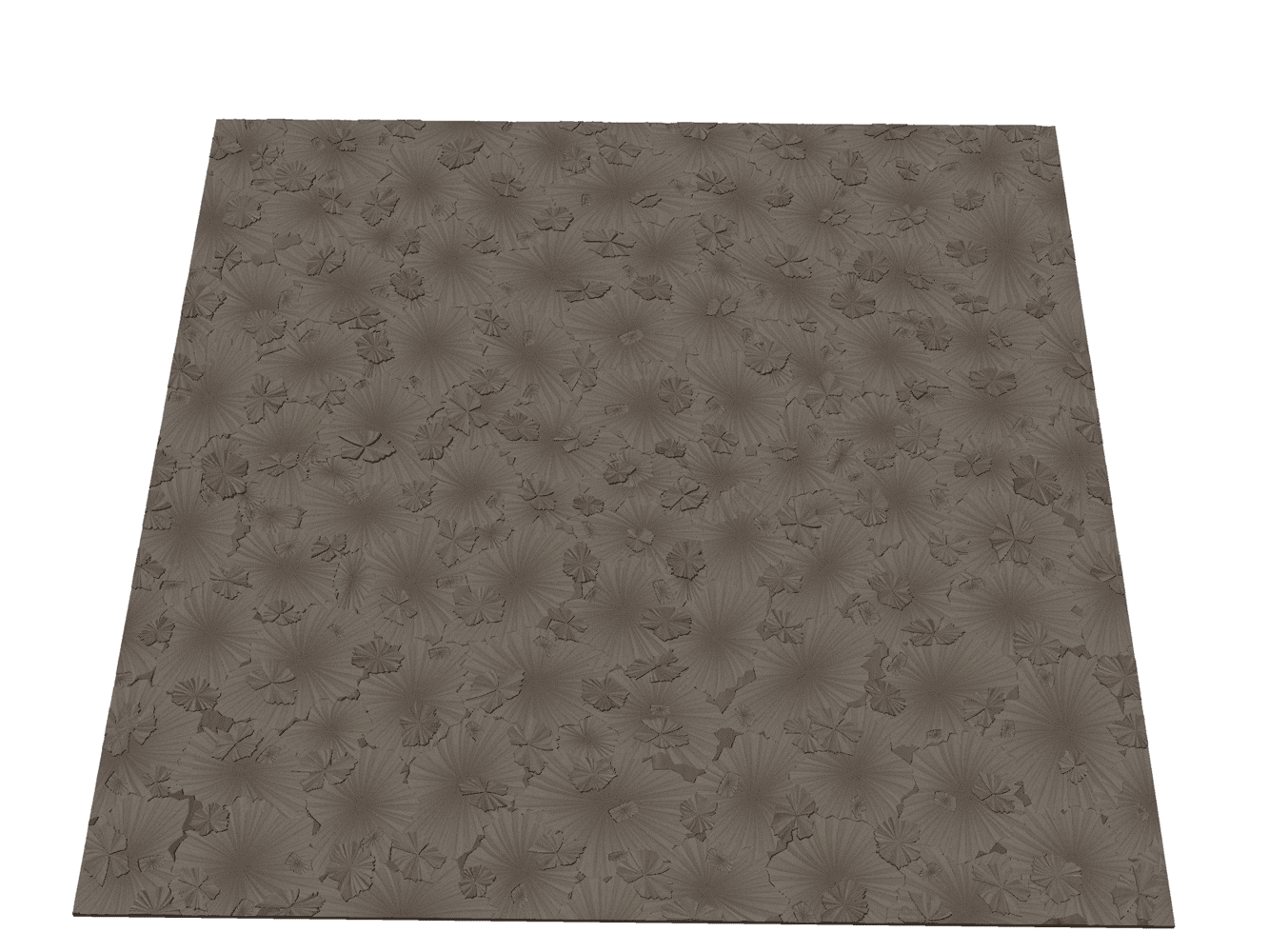Savile Row
Michael Eden, 3D printing, additive manufacturing, ceramics, bronze, Adrian Sassoon













Michael Eden, 3D printing, additive manufacturing, ceramics, bronze, Adrian Sassoon